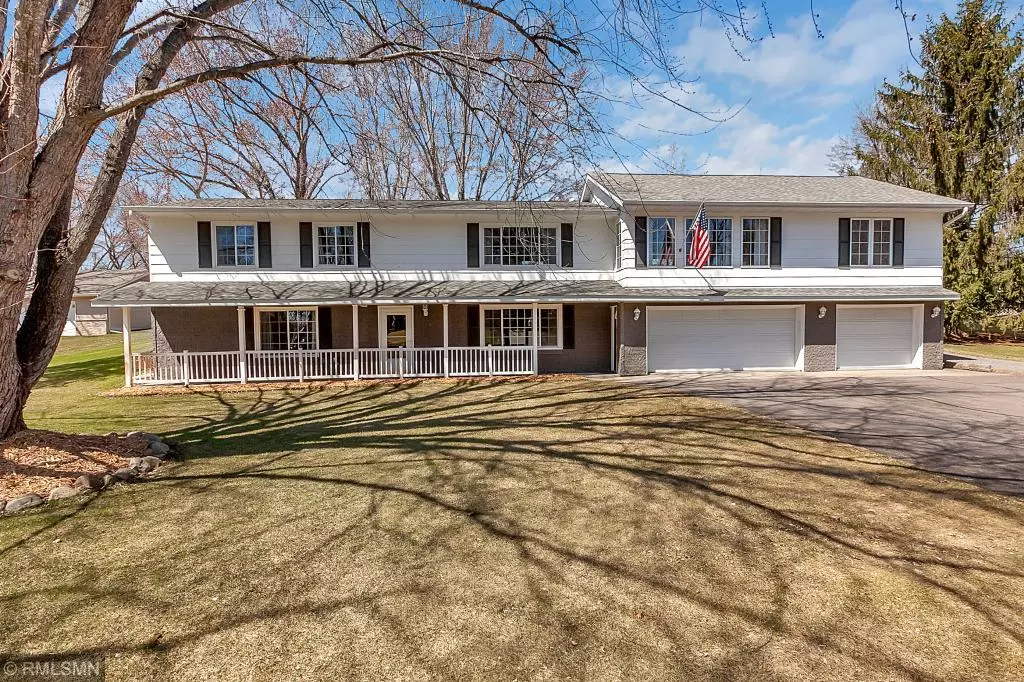$310,000
$320,000
3.1%For more information regarding the value of a property, please contact us for a free consultation.
32723 Ironwood DR Saint Joseph, MN 56374
4 Beds
3 Baths
2,900 SqFt
Key Details
Sold Price $310,000
Property Type Single Family Home
Sub Type Single Family Residence
Listing Status Sold
Purchase Type For Sale
Square Footage 2,900 sqft
Price per Sqft $106
MLS Listing ID 5216083
Sold Date 08/08/19
Bedrooms 4
Full Baths 1
Half Baths 1
Three Quarter Bath 1
HOA Fees $8/ann
Year Built 1975
Annual Tax Amount $2,790
Tax Year 2019
Contingent None
Lot Size 0.480 Acres
Acres 0.48
Lot Dimensions 95x86x149x60x47x151
Property Description
The forever home you’ve been seeking, paired with the location and amenities you want. This fantastic walk out ranch features a massive great room design with a chef’s kitchen and dining space that is meant for entertaining! The unique details of the home include arched doorways, double sided fireplace and tongue & groove accents throughout the home. Tastefully decorated with neutral paint tones and nice flooring choices, this home is move in ready! The main floor master is spacious and offers a private en-suite and walk-in closet. Head downstairs to find a cozy family room with gas fireplace. The lower level bedroom is two spaces in one and could be a flex room or an impressive guest sweet. The property features a detached garage with more storage for your toys. The Pleasant Acres neighborhood of St. Joe offers an optional association with access to Watab Lake!
Location
State MN
County Stearns
Zoning Residential-Single Family
Rooms
Basement Daylight/Lookout Windows, Finished, Full
Dining Room Informal Dining Room
Interior
Heating Forced Air
Cooling Central Air
Fireplaces Number 2
Fireplaces Type Two Sided, Family Room, Gas, Living Room
Fireplace Yes
Appliance Dishwasher, Dryer, Microwave, Range, Refrigerator, Washer, Water Softener Owned
Exterior
Garage Attached Garage, Detached
Garage Spaces 5.0
Pool None
Roof Type Asphalt
Building
Lot Description Tree Coverage - Medium
Story One
Foundation 1104
Sewer Private Sewer, Tank with Drainage Field
Water Well
Level or Stories One
Structure Type Brick/Stone, Other
New Construction false
Schools
School District St. Cloud
Others
HOA Fee Include Beach Access, Dock, Shared Amenities
Read Less
Want to know what your home might be worth? Contact us for a FREE valuation!

Our team is ready to help you sell your home for the highest possible price ASAP







